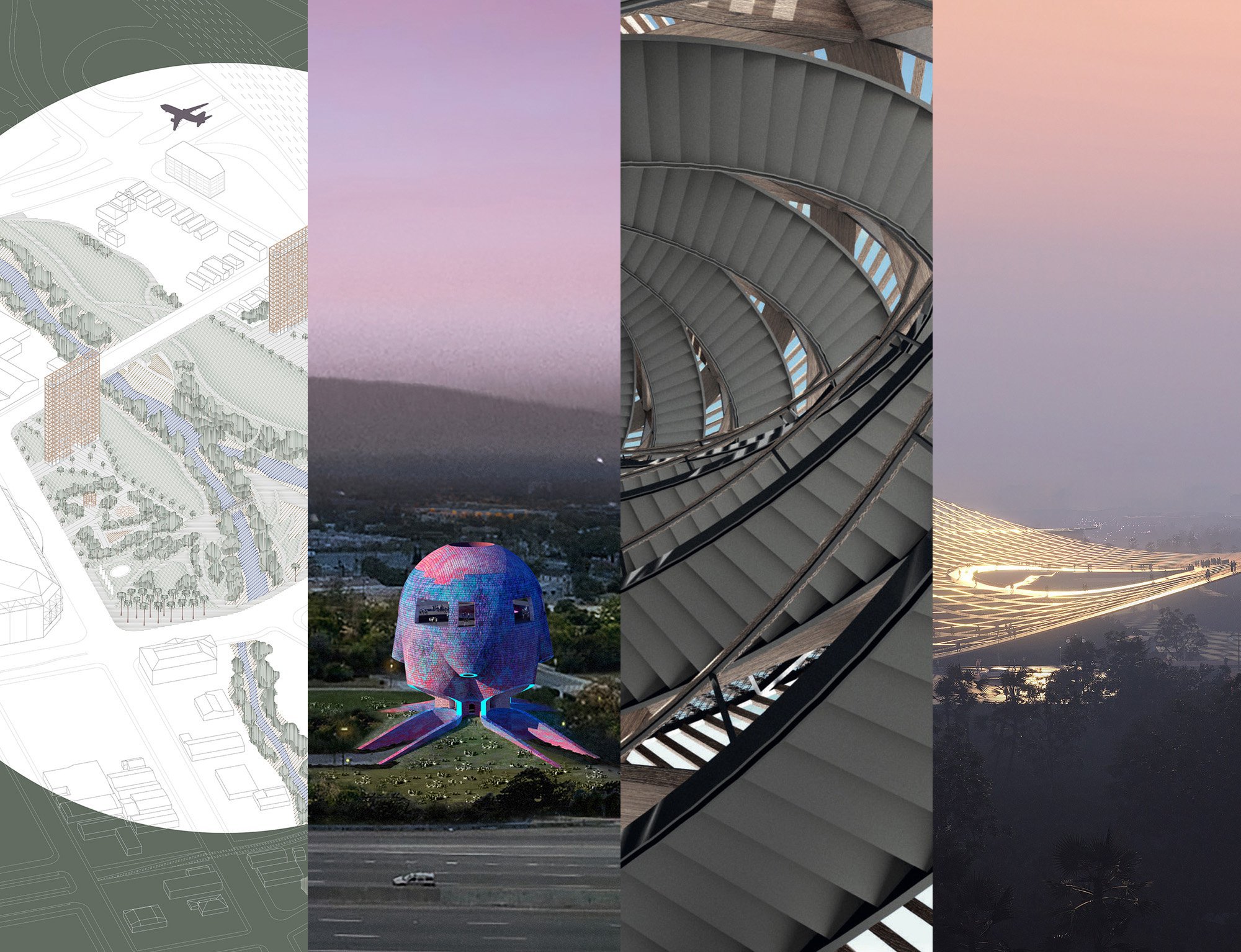Confluence Conversation
Wed, Oct 27 2021, 5PM - 6:30PM
Register to AttendPart of event series: Fall 2021 Architecture Lecture Series

Organized by
CCA Architecture
Event description
Join us for a conversation with architecture faculty involved in the Confluence Parks project featuring work from CCA faculty Thom Faulders, Mark Donohue, Clark Thenhaus, Ryan Keerns and Kristen Smith.
A recent competition provided the framework in which five CCA Architecture Division faculty members linked teaching & research interests at CCA with their private practices. Through explorations in ecology (KS), phenomenology (TF), legibility (CT), and the line (MD), these proposals situate speculative architecture as a model for praxis. Confluence Conversation showcases four short presentations and a discussion on these proposals and their broader themes connecting teaching, research, and practice at CCA Architecture.
Founded by Architect Thom Faulders, Faulders Studio is a multi-disciplinary practice that pursues architecture as an open condition. This is a responsive medium, enhanced by the circumstantial realities of context, the dynamic exchange of people, and the space of discovery found through perceptual engagement. The work intentionally syncs stability with change, and is enhanced by a willingness to embrace a wide range of making and material strategies. Thom Faulders received his license to practice architecture in 1998. He is the recipient of an Emerging Architect Award from the Architecture League of New York, an Experimental Design Award from the San Francisco Museum of Modern Art, and a New Practices Award from the AIA San Francisco. Faulders Studio projects have been recognized internationally with American Institute of Architects design awards, Design That Educates Award, International Design Award, Urban Land Institute Vision Award, Society of Environmental Graphic Design Award, Private Plots Design Awards, and many others. His work has been acquired into the permanent architecture and design collections at the San Francisco Museum of Modern Art, FRAC Centre Orleans in France, and UC Berkeley Archives.
Mark Donohue, AIA is a licensed practicing architect and educator. He is an Associate Professor and former Chair of the BArch program at CCA. He did his practical training in architecture offices in the United States and Switzerland. Mark is principal and cofounder of Visible Research Office, a multidisciplinary firm based in San Francisco. Through VRO Mark researches new fabrication techniques and innovative materials and their application in the construction process. The projects test out the research at varying scales and uses from private homes to interior interventions for institutions to large-scale cultural projects done for competitions.
Clark Thenhaus, a licensed architect in California and Colorado, is a recipient of the Architect’s Newspaper 2020 & 2017 Best of Design Awards, the 2015 Architectural League Prize for Young Architects & Designers, a 2014 MacDowell Art Colony Fellow, and the 2013-2014 Willard A. Oberdick Teaching Fellow at the University of Michigan. His work has been widely published, including in the Wall Street Journal, Fast Company, Project Journal, Thresholds (MIT), POOL (UCLA), and Young Architects 17. Thenhaus is author of Unresolved Legibility in Residential Types, and an Assistant Professor of Architecture at the California College of the Arts (CCA). He has previously held teaching appointments at the University of Michigan, the Royal Melbourne Institute of Technology (RMIT), University of Colorado, and Otis College of Art and Design. Thenhaus earned his Master of Architecture degree from the University of Pennsylvania where he studied as the recipient of the three-year Fideli Fellowship and was awarded the Dales Scholarship, and a Bachelor of Environmental Design from the University of Colorado at Boulder.
Ryan Keerns and Kristen Smith are co-founders of keernsmith - a design practice influenced by their combined interest in art, landscape and technology. Together they work on projects - both real and speculative - to create spaces that connect people to their environments and to each other. Their work is both analytical and creative, often prioritizing the practical constraints of context and budget in order to produce innovation. Recent projects include workplace renovations, residential renovations/additions, custom homes, and speculative research into how we house growing populations and enhance public spaces while addressing climate change.
Entry details
Free and Open to the Public