Founders Hall
Founders Hall opened in Fall 2020 and is home to CCA’s first and second-year resident students as well as upper-division residents and graduates on the 5th Floor.
Benefitting from thoughtful design plans in its brand-new build, there is no recirculation of air in the building; the system uses only fresh, filtered outside air, and most spaces have operable windows for increased air flow.
Founders Hall is located at 188 Hooper St. in San Francisco, CA 94107.
Unit Types
The compact and efficient rooms come with storage, beds, and desks, as well as a separate sink, toilet, and shower stall to minimize morning traffic while students get ready for class. The top floor has private studios and private rooms in shared suites for upper-division students, accompanied by an outdoor terrace deck overlooking San Francisco’s iconic skyline.
Floors 1-4
Floors 1-4 feature efficient units primarily consisting of double studios with some corner suite options as well. Units on these floors do not have any kitchenette, and require a higher level Meal plan (Essential).
1st and 2nd Years
- Double Studio (312 Sq Ft) 2 person studio with shared bathroom
2nd Year Priority - Suite & Private Studio Living - Apply Early
- 3 Bedroom Suite (630 Sq Ft) 3 person unit with three private rooms each with one bed, and a shared bathroom
- 4 Bedroom Suite (630 Sq Ft) 4 person unit with four private rooms each with one bed, and a shared bathroom
- 2 Bedroom Suite (630 Sq Ft) a Unique unit that has 1 single room, and 1 double room, with a shared bathroom (only 1 unit in building)
- Private Small Studio (281 Sq Ft) 1 person studio with bathroom and kitchen area with microwave and sink only (no cooktop), only 3 available
Fifth Floor
All units have a kitchenette, and require a lower level meal plan (Makers). Upper division and graduates have priority, but second year students may also apply.
Graduate, Upper Division and 2nd Year Priority
- Private Studio w/ Kitchenette (312 Sq Ft) 1 person studio with kitchen and private bathroom
- 3 Bedroom Suite w/ Kitchenette (630 Sq Ft) 3 person unit with three private rooms, each with one bed, a shared kitchen and bathroom
- Private Small Studio w/ Kitchenette (281 Sq Ft) 1 person studio with bathroom and kitchen, (only 3 units)
Unit Features
Furniture (All units)
- XL twin mattress, mattress cover, and frame
- Tall wardrobe with a pull out desk and chair
- Mini fridge
- Towel hooks
Kitchenette (5th Floor only)
- Sink
- Two Burner Cooktop
- Microwave
- Please note there is no cabinetry in the kitchenette space, but ample room for you to provide your own small storage shelving of your choice
Amenities
- Environmentally sustainable design
- Tall windows and tons of natural light
- Ground-floor cafe and convenience store where students can use their meal plan
- Common areas on every floor built with multi-purpose functionality in mind
- Central courtyard for outdoor dining
- On-site laundry facilities and package lockers (with Smart Phone App notifications)
- Front desk security
- Indoor secure bike parking
Neighborhood
- Across the street from CCA's main academic building, and directly next-door to the First Year studios
- 2 blocks to Jackson Park’s tennis and basketball courts, baseball fields, and picnic tables
- Close to multiple gyms as well as a CrossFit facility
- Located in the heart of the “DoReMi” design and arts district, home to many galleries, alternative art spaces, and museums, including CCA’s very own Wattis Institute for Contemporary Arts
- Adjacent to Dogpatch, a vibrant arts community to the southeast of CCA campus, features Workshop Residence, Minnesota Street Project, and CCA’s MFA studio spaces
Transit
- Mission Bay Shuttle picks up / drops off directly in front of Founders and direct service to and from Civic Center Bart station during peak commute hours
- An easily accessible bike share station is located at the corner of 8th and Irwin, check out CCA's Bike Share discount!
- Founders Hall feature indoor secure bike parking if you prefer to have your own bike on campus
- Public transit provides convenient Muni routes which services the MFA Studios on third Street, as well as the 16th Street BART Station.
- MFA studios in Dogpatch are a 15-minute bike ride, 30 minute walk.
Access and Disability Services
If you have an access or disability accommodation request please submit your request with the Access and Disability Services office as soon as possible. Starting the intake process early on will help college staff identify the best room type for you.
Floorplans and Photos
These floorplans are representative of the majority of units. There may be slight variances in your assigned unit, to accommodate access and disability needs. Variances may include, but are not limited to: a shower where a tub is shown, arrangement of furniture, etc.
Floorplans
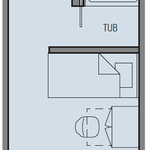
Founders Double Studio
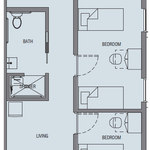
Founders 2 Bedroom Suite
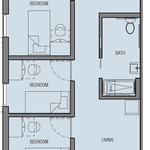
Founders 3 Bedroom Suite
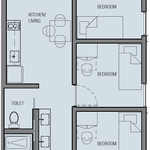
Founders 3 Bedroom Suite with Kitchenette
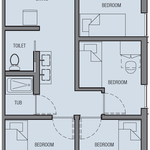
Founders 4 Bedroom Suite
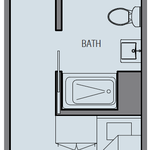
Small Private Studio (Sink only, no cooktop)
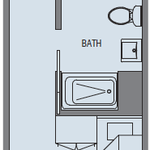
Small Private Studio with Kitchenette
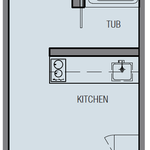
Private Studio with Kitchenette
Photos
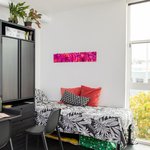
Founders Double studio
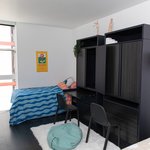
Founders Double Studio
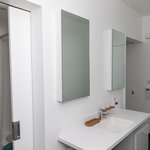
Founders Double Studio: Sink Area
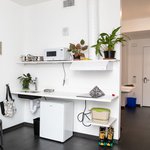
Founders Hall Private Studio with Kitchenette
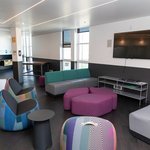
Founders Hall: Common Area
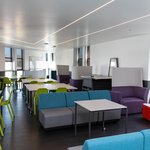
Founders Hall: Common Area
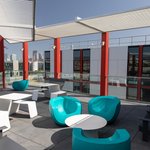
Founders Hall 5th Floor: Roof
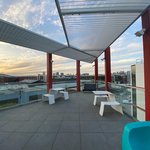
Founders Hall 5th Floor: Roof
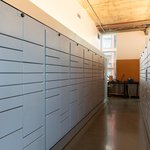
Founders Hall: Mail/Package Lockers
